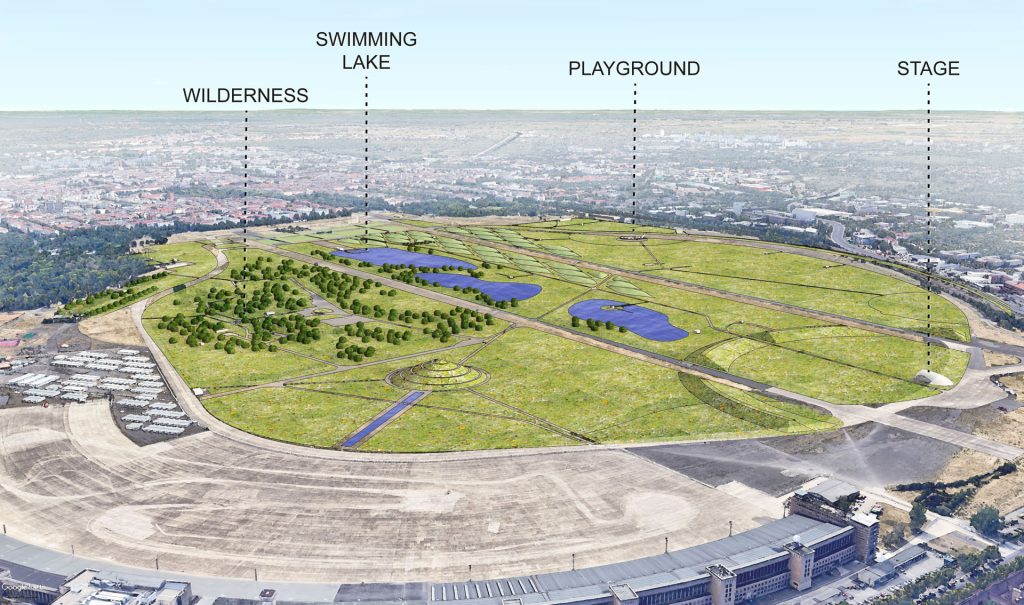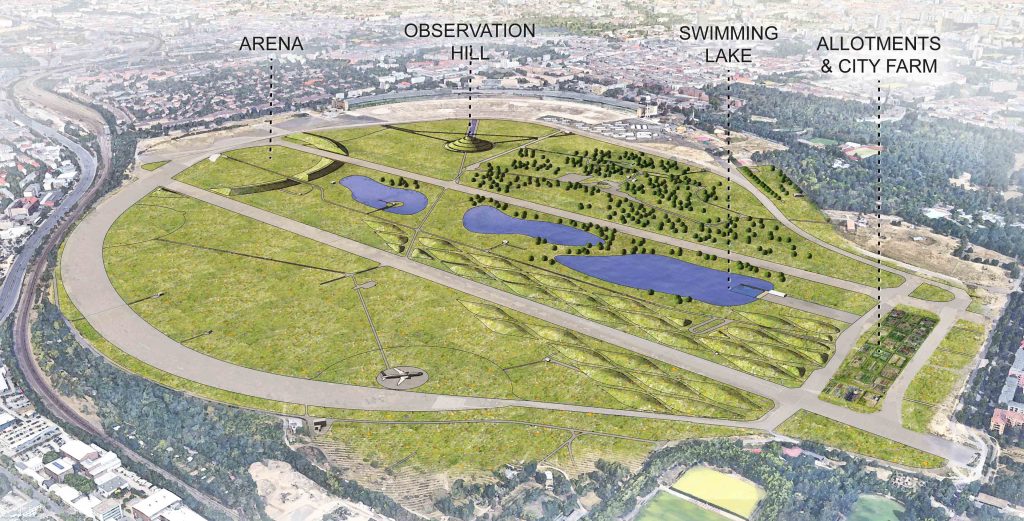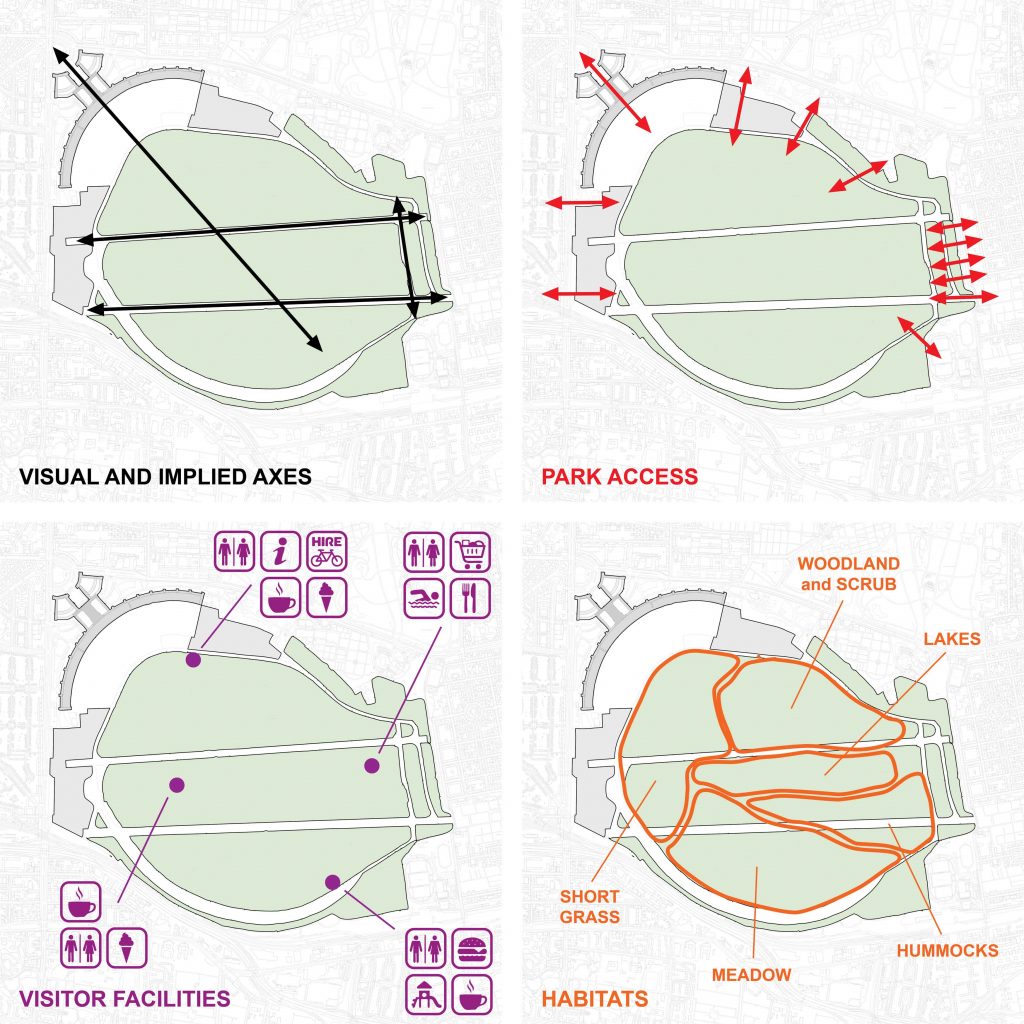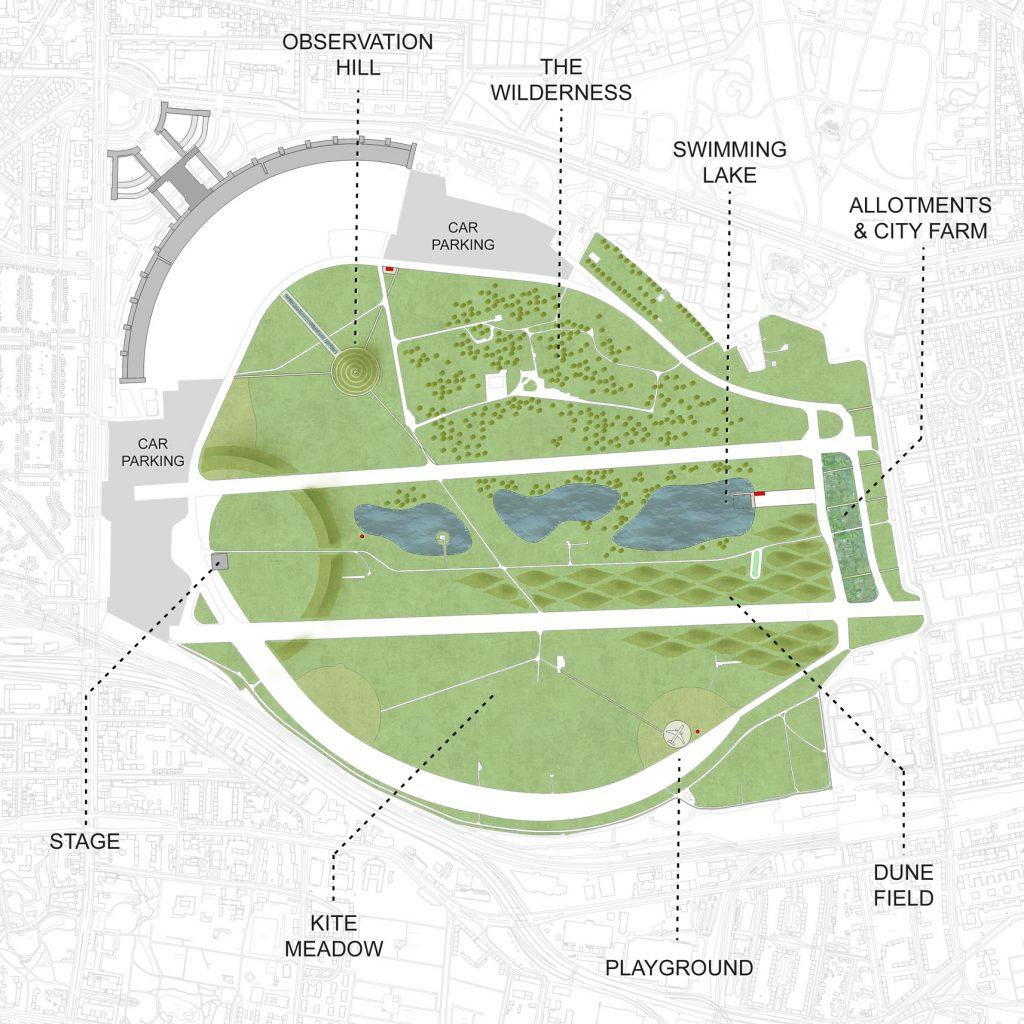This master-plan for Berlin’s abandoned airfield, Tempelhofer Feld, formalises its current role as an urban green space. The site is extensive and flat with the two runways and associated taxi-ways creating significant interventions but only on the ground plane. The landscape approach is to use a combination of changes to topography and different management techniques to create a variety of habitats. This variety of habitats will not only increase the biological diversity of the site but also provide an impetus for visitors to move through it. Different zones for activities have also been created. The arena area to the west provides a space for concerts and large events, while the east of the site has allotments and a community farm. To the south is a large playground with areas catering for all ages. The new lakes provide an area for swimming and fishing. Visitors from further afield will enter the site from the north where there is a visitor centre and new hill that affords views of the whole site.



