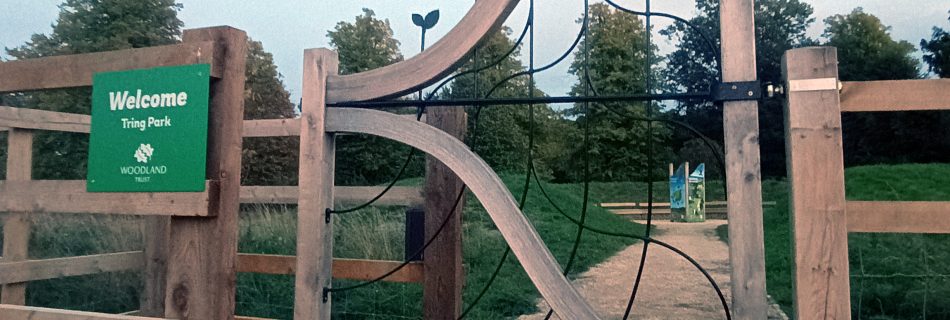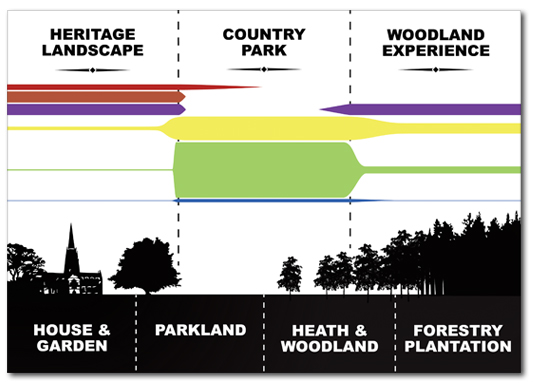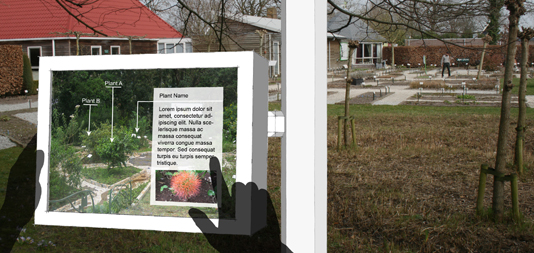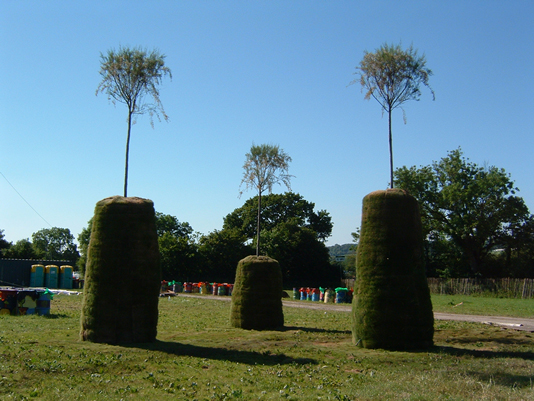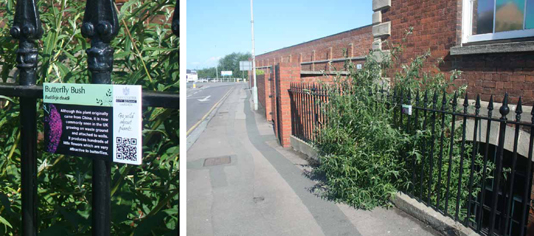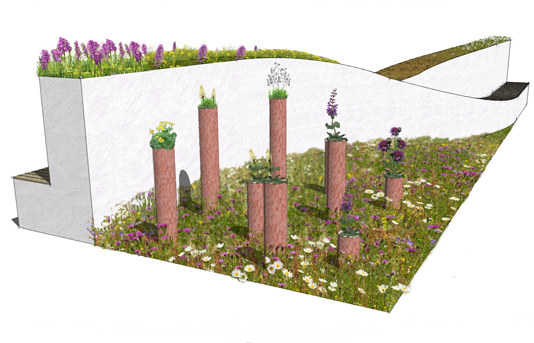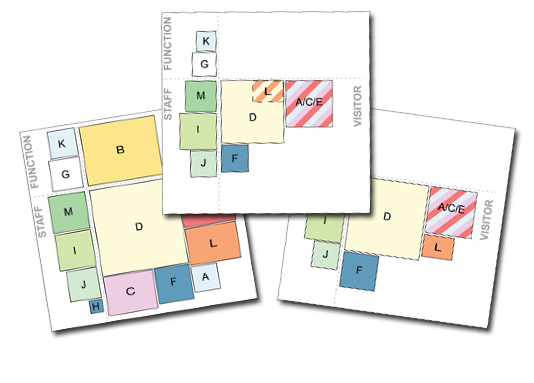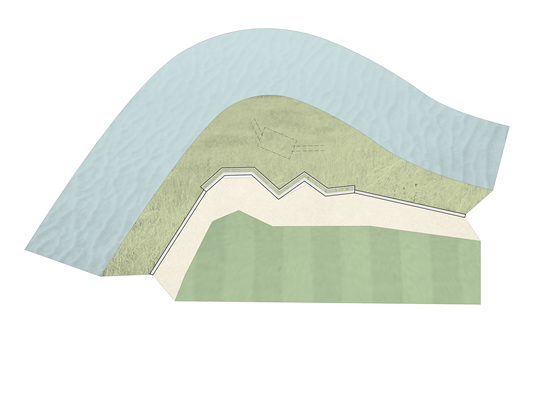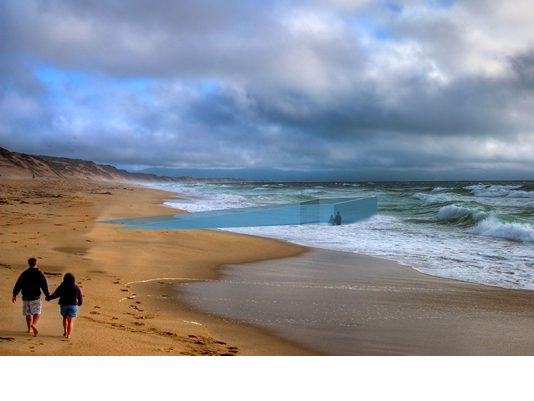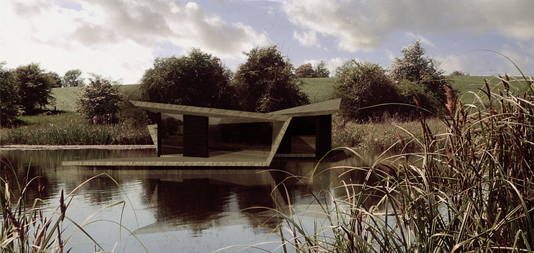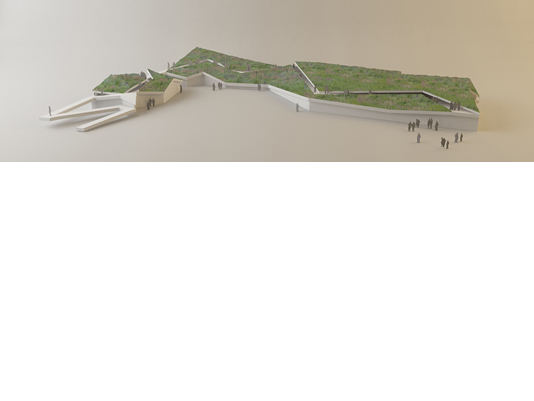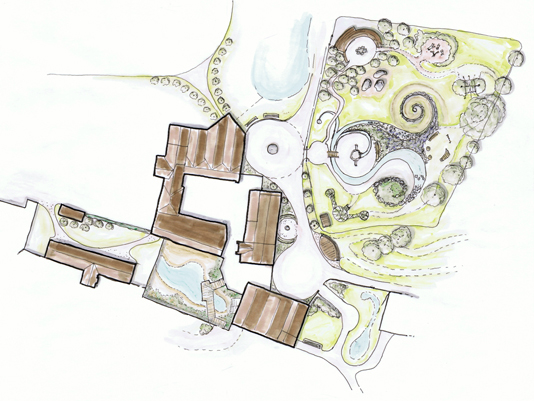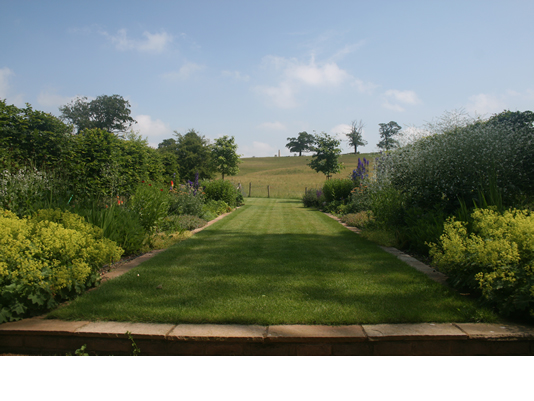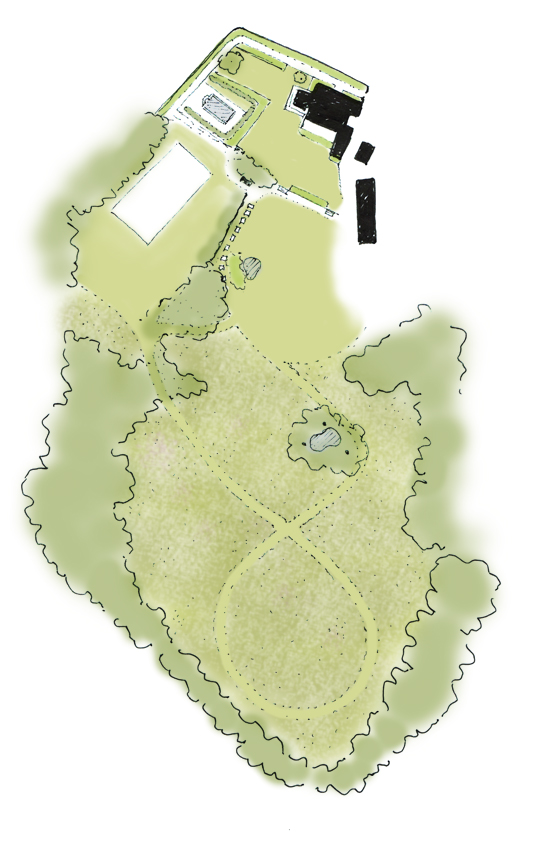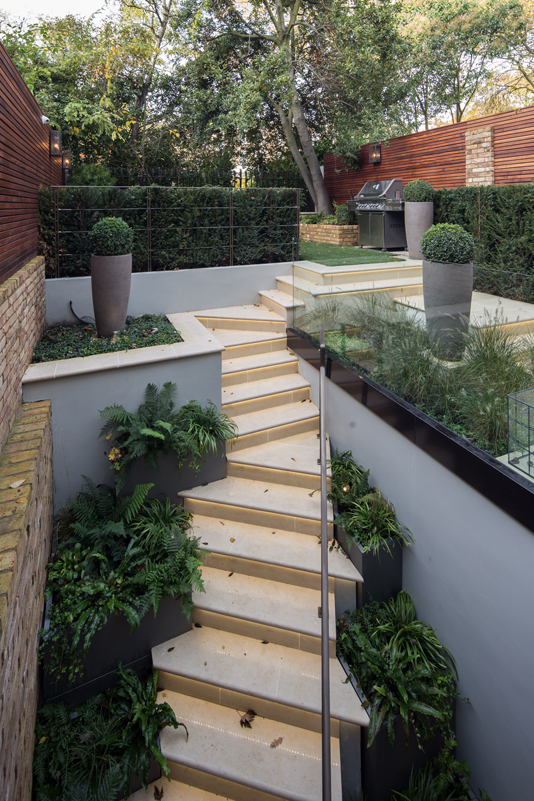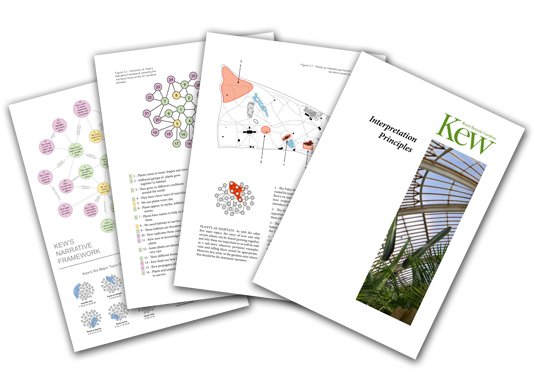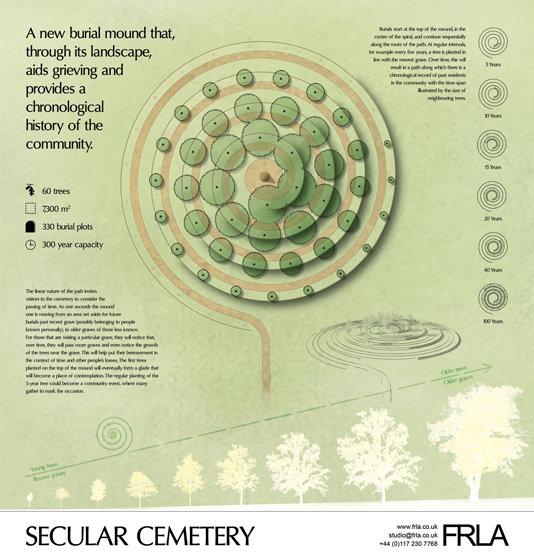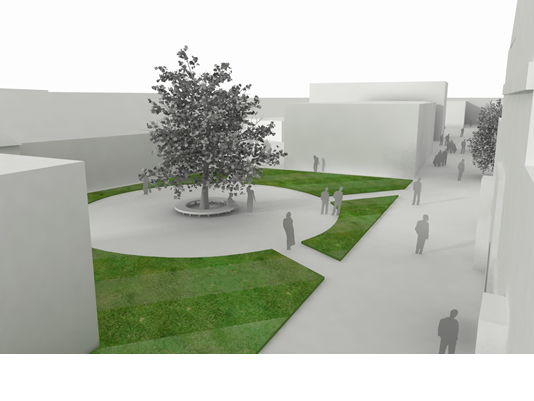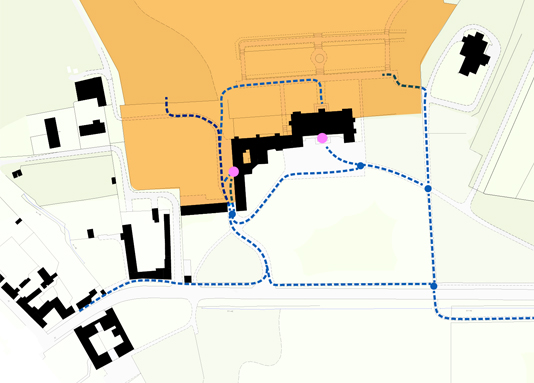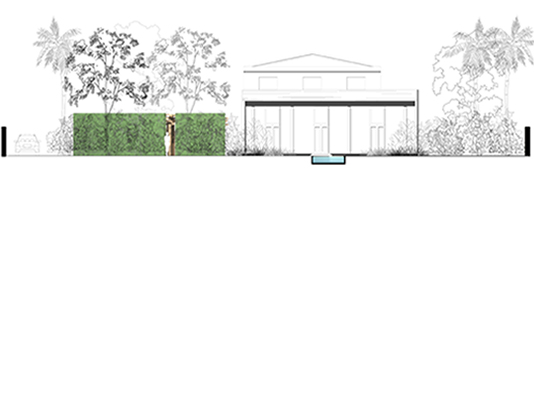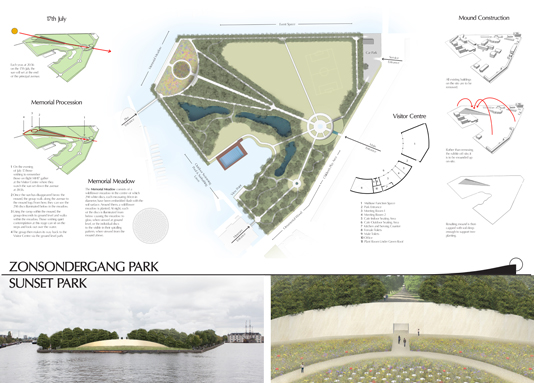The Woodland Trust had two issues at their Tring Park site that they wished to resolve. Firstly, insufficient parking was leading to congestion of nearby streets. Secondly, the most popular entrance to the site was at one end of the historic lime avenue; the concentrated footfall from this was causing damaging compaction around the trees. To resolve these issues, FRLA designed a new car park and welcome area. Given the heritage status of the park, […]
Read MoreProjects
Boschendal Wine Estate
Boschendal is one of the oldest Cape wine estates in South Africa. FRLA was approached to develop a master plan for the site that would improve visitor flow, increase the opportunities for secondary spend and catering as well as address issues with visitor parking. A key element of the plan was to renovate the 4.4 acre (1.8ha) Werf garden. James Furse-Roberts created a modern design that draws visitors into the garden, thus increasing the site’s […]
Read MoreCatharsis
‘Catharsis’ is FRLA’s response to a brief to design a memorial island for those that died on Flight MH17. We wanted to create a space that not only provided a physical memorial of this event but also helped those people effected by it grieve. Our design is for an island comprised of a thin strip of land shaped like a figure 8 or a lemniscate (the mathematical sign for infinity). A single continuous path makes […]
Read MoreClumber Park
Clumber Park is a 3,800 acre ducal estate in Nottinghamshire, which is currently managed by the National Trust. FRLA has been working with a team comprised of property staff and members of the Trust’s consultancy to develop a master plan for the site. Due to the size of the property, the number of access points, the variety of paths and roads that cross it and the diversity of stakeholders that use it, Clumber Park is […]
Read MoreDe Kruidhof Botanic Garden &
De Kruidhof Botanic Garden and the National Botanic Garden in Nairobi asked FRLA to find a way that both gardens could work together to tell the stories of plant based anti-malarial treatments. The result is a new way of thinking about botanic collections and how they might be shared. A garden in each country is linked by live video feeds. An augmented reality display is superimposed on to these images allowing visitors to explore either […]
Read MoreNational Botanic Garden of Kenya
De Kruidhof Botanic Garden and the National Botanic Garden in Nairobi asked FRLA to find a way that both gardens could work together to tell the stories of plant based anti-malarial treatments. The result is a new way of thinking about botanic collections and how they might be shared. A garden in each country is linked by live video feeds. An augmented reality display is superimposed on to these images allowing visitors to explore either […]
Read MoreGlastonbury Land Art
In 2005, James Furse-Roberts was invited to collaborate with the sculptor Mark Merer on a living sculpture for the Glastonbury Festival. The final design was three earth columns, the tallest of which was 6m high. These were each topped with a 5m Tamarix tree and covered in turf kept alive with an integral irrigation system. The piece was well received by the festival goers and was featured in Gardens Illustrated magazine.
Read MoreGloucester City Botanic Garden
Unlike many of the UK’s cities, Gloucester doesn’t have a botanical garden. Faced with the challenge of correcting this with an almost non-existent budget and no land, FRLA decided to maximise the city’s existing resources. Effectively, Gloucester already has a diverse collection of native and non-native plants growing throughout in odd corners and on the derelict sites awaiting development. The ‘Gloucester City Botanic Garden’ project imagined the whole city as a plant collection awaiting interpretation. […]
Read MoreGrasslands Charity Show Garden
This concept for a 9m x 3m show garden was designed for a grasslands charity. The aim was to draw attention to the diversity of plant species that meadows are comprised of and that grasslands can differ depending on the soil type. This is achieved by dividing the plot into two with acid species one side and alkaline the other. Key species are elevated above the sward, drawing attention to them as individuals and making […]
Read MoreHarcourt Arboretum
The Friends of Oxford Botanic Garden commissioned FRLA to assist them in exploring the feasibility of creating a new visitor centre at the Harcourt Arboretum site. We worked with representatives from the Friends organisation and the Garden’s staff to explore their requirements for the new facilities. Using this list and our database of visitor centre sizes we developed schedules of accommodation and adjacency diagrams for three scales of centre to match different budget and visitor […]
Read MoreHever Castle Playground – Acorn Dell
“Acorn Dell” is the second phase of the playground FRLA designed for Hever Castle in Kent, the Grade 1 listed childhood home of Anne Boleyn. Situated beside the play castle, “Tudor Towers”, constructed in the first phase, Acorn Dell extends the narrative of the castle while also providing play opportunities for children under 7 years old. It also adds seating and an area for a refreshment kiosk. In keeping with the castle theme, an outer […]
Read MoreHever Castle Playground – Tudor Towers
Hever Castle in Kent is the Grade 1 listed childhood home of Anne Boleyn. When FRLA was approached to redesign the play area, it was important that we created something that was exciting, unique and responded to the history of the site. We wanted to provide the visitors with the experience of exploring a castle, peering over parapets, squeezing through priest-holes, getting lost in a dungeon; all things that weren’t possible in the actual castle […]
Read MoreHolbeck Urban Design
This competition called for ideas for integrating wildlife into a modern urban setting. FRLA’s entry, ‘Bio-Boundary’, is a landscape architectural feature that provides a barrier to the disturbance of animals, such as otter, and incorporates habitation for bats within its structure. Screens set within the feature relay live images from the otter holt and bat roosts, allowing people on the urban side of the boundary to feel connected with wildlife on the other side.
Read MoreIntertidal Pavilion
While attempting to find new ways for people to experience the coast, FRLA developed this concept for a glass ‘pavilion’ constructed into the intertidal zone of a beach. The excavated interior allows viewers to descend in to the wave zone and experience them breaking around them whilst remaining dry.
Read MoreLakeside Holiday Retreat
FRLA has once again been working with the architects, Boundary Space. This time we have been collaborating on a scheme for contemporary lakeside accommodation, aimed at those people looking to escape the city to a secluded rural location without having to give up on life’s luxuries. Through careful landscaping of the site and planting schemes that use native species, FRLA is helping enhance the feeling of immersion in nature. In addition to this, the use […]
Read MoreNational Wildflower Centre
Working with architects, Boundary Space, on their entry for a competition to design new facilities for the National Wildflower Centre, FRLA provided advise on the accommodation schedule, adjacencies and the design of the green roof. One of the main concepts for the design was that it embodied the boundary between urban and rural. The green-roof is key to this and includes a walkway, allowing visitors to experience the plants growing on it from new and […]
Read MorePensthorpe NR Masterplan
Pensthorpe Nature Reserve in Norfolk is an established heritage visitor attraction. In 2011, FRLA was asked to review the spatial layout of the existing facilities, the visitor experience and interpretation offered and then prepare a masterplan to guide future development. The resulting proposal suggests a re-configuration of the facilities to improve visitor flow and allow better control of visitors coming for paid and non-paid elements. An interpretational narrative was created for the whole site, which […]
Read MorePrivate Garden
This garden was designed for a private client to compliment a new oak-framed house they were building. The property borders Stowe Landscape Garden, one of the finest examples of the English Landscape movement. FRLA’s response was to design a garden that acknowledged this relationship by using ‘Capability’ Brown’s principle of borrowed landscape to create avenues and vistas that frame views of Wolfe’s Monument, the parkland and Stowe House.
Read MorePrivate Garden II
A master plan for a private garden. The client was having a new conservatory added and FRLA was invited to adapt the existing garden so it sits comfortably around it. We proposed new feature plants to accentuate new vistas from the conservatory and tidied up the alignment of borders to accommodate the new flow of paths through the space. The relationship between the meadow and the garden was improved with a new path that creates […]
Read MorePrivate Garden III
FRLA was approached to design the garden of a private high-end residence in London. This work was being done alongside the renovation of the home, which included the creation of a deep basement designed by the architects Boundary Space. Building regulations required a flight of external steps from the basement. The design challenge was to integrate these steps in to the garden. Our solution was to make them a feature of the garden, providing interest […]
Read MoreRoyal Botanic Gardens Kew
FRLA was approached by the Royal Botanic Gardens, Kew, to assist them with devising an interpretation master plan. Kew is a large complex organisation with a large number of stories, covering a wide range of topics, that it wanted to communicate to its visitors. FRLA took the work that Kew’s staff had already done to list the stories that they wanted to tell and identified 32 key narrative phrases that summarised these stories and showed […]
Read MoreSecular Cemetery
FRLA was invited to participate in a competition to design a secular cemetery for a small community. Modern cemeteries are often utilitarian in their design and uninspiring in their use of space. We felt that this doesn’t need to be so and wanted to create a landscape that would say something about the experience of life and death as well as document the inhabitants of the community who have passed away. Our entry draws on […]
Read MoreShishou National Nature Reserve
The Shishou National Milu Nature Reserve, China, was set up to protect the endangered Milu Deer. While working on an architectural vision for a new visitor centre on the reserve, FRLA developed a graphic styling/branding for the interpretation. The animation below was produced to illustrate the thinking behind this graphic style and its application.
Read MoreSomerset Botanic Garden
FRLA undertook the masterplanning of a new botanical garden. This involved working with the client to define their requirements and the requirements of other stakeholders. From this a business plan was developed and an interpretation plan that laid out the primary storyline for the garden. Together, these informed the spatial programme and specific designs of exhibits. This work formed part of James Furse-Roberts’ PhD thesis.
Read MoreStowe School
As part of ongoing work to reorganise and renovate classroom space, Stowe school wanted to improve the appearance of an open space between buildings. Working with the appointed architect, FRLA developed a plan for a courtyard that was in keeping with the schools architecture and at the same time could cope with the large pedestrian use this area experiences between classes.
Read MoreStowe Landscape Gardens
Graphic panels can form an important and effective element of an interpretation strategy; however, there are occasions where a a different approach can produce a far more emotive and engaging experience for the visitor. FRLA developed a Valentine’s Day event for Stowe Landscape Garden, where a combination of audio recordings and projected film playing at various locations along a walk through the gardens told fragments of stories about love and lust. These stories related both […]
Read MoreSudbury Hall
Sudbury Hall, which also houses the National Trust Museum of Childhood, is a late 17th-centuary house with lavish interiors located in Derbyshire. FRLA was invited to help improve the property’s car parking and visitor flow. Through analysis of the car parking area and modelling of the visitor figures, we were able to calculate the peak demand on the car park at different times of the year. Using this, we could demonstrate that, with efficient use […]
Read MoreWWF Laos
Following a recent extension to their offices, the client wanted a landscape that provided a pleasant usable space for their staff and reflected the charity’s work with wildlife. The final design embodies several ecological principles that form both an integral part of the aesthetic as well as increasing the biodiversity of the garden. The scheme blends modern and more natural and traditional elements to provide the client with a garden that matches an office environment […]
Read MoreZonsondergang Park
This concept for a park and memorial to those that died on Flight MH17 was developed before the competition site was relocated to an artificial island and therefore was not submitted. The full board can be downloaded as a pdf here. The design was guided by three aims; firstly, to create a fitting memorial; secondly, to provide a space that incorporates recreational facilities for the surrounding population and, thirdly, to deal with the waste material, […]
Read More